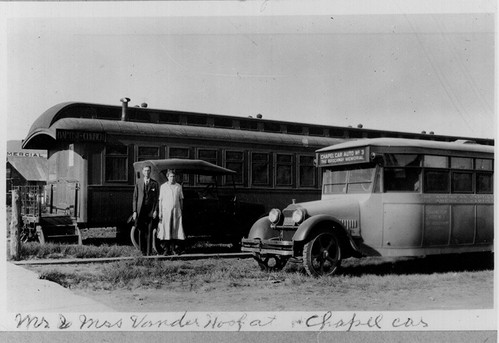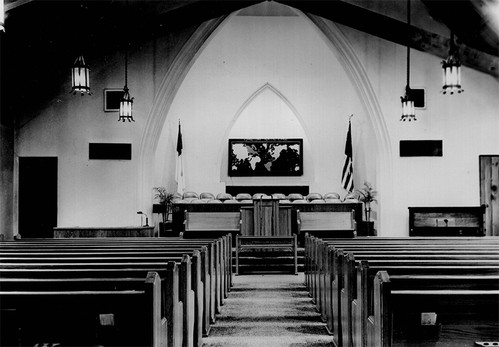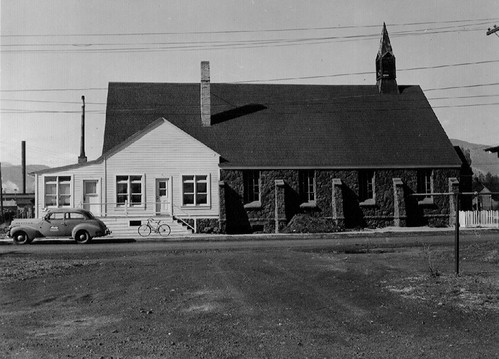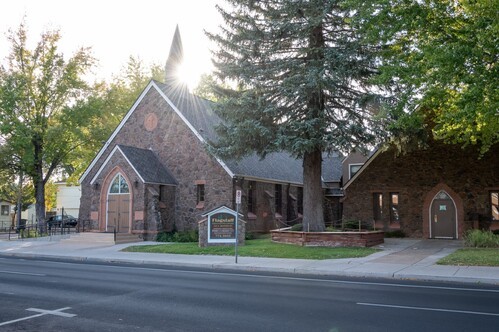FCF CHURCH BUILDING HISTORY




A Legacy of Faith, Stone, and Community in Flagstaff, Arizona
The Flagstaff Christian Fellowship (formerly First Baptist Church) has deep roots in both the spiritual and architectural heritage of Flagstaff. Located at 123 South Beaver Street, our church building stands as a testament to faith, craftsmanship, and local history.
Origins: From Railroad Chapel Car to Permanent Home
Our congregation began in 1926 as the Glad Tidings Baptist Church, ministering to railway towns from a converted Pullman "Chapel Car" along the Atchison, Topeka, and Santa Fe Railroad. This mobile ministry anchored itself in Flagstaff and eventually transitioned to a permanent site—still holding on to the historic car, which became known as Vanderhoof Hall.
By the late 1930s, under the leadership of Reverend Peter K. Flaming, the growing congregation began work on a new church. Thanks to the final $1,000 donation by J.C. Higginbotham in August 1939 and the dedication of local volunteers, the new building took shape within seven months.
Local Stone, Unique Beauty: Building with Malpais and Sandstone
Completed in early 1940, the church is one of Flagstaff’s few examples of Gothic Revival architecture, designed by Phoenix architect Orville Bell. What sets it apart is its distinctive use of two local materials:
Character and Craftsmanship
With its steeply pitched roof, amber glass windows, buttresses, and pointed arch entrance, the building embodies the essence of Gothic Revival—adapted to local sensibilities. Inside, original wrought iron chandeliers and oak scissor trusses evoke a humble elegance, even as the sanctuary remains simple and reverent.
Notably, the church opened in 1940 without pews, an organ, or a bell—all added during the 1940s through generous donations.
Thoughtful Additions, Lasting Integrity
In 1949, a large annex was added to the north side, doubling the church’s size while perfectly matching its original style and materials. A small cinder block addition followed in the early 1950s. Despite these updates, the church has preserved its original character and remains eligible for the National Register of Historic Places.
Part of a Larger Architectural Story: Other Flagstaff Buildings of the Era
The 1930s and 1940s were formative years for Flagstaff’s built environment, with many public and religious structures reflecting a shared aesthetic of permanence, simplicity, and local material use. Several notable buildings from this time help place FCF’s church within a broader historical and architectural narrative:
These buildings, including FCF’s, are more than functional spaces—they’re lasting reflections of Flagstaff’s heritage and the community’s values during a transformative era.
The Flagstaff Christian Fellowship (formerly First Baptist Church) has deep roots in both the spiritual and architectural heritage of Flagstaff. Located at 123 South Beaver Street, our church building stands as a testament to faith, craftsmanship, and local history.
Origins: From Railroad Chapel Car to Permanent Home
Our congregation began in 1926 as the Glad Tidings Baptist Church, ministering to railway towns from a converted Pullman "Chapel Car" along the Atchison, Topeka, and Santa Fe Railroad. This mobile ministry anchored itself in Flagstaff and eventually transitioned to a permanent site—still holding on to the historic car, which became known as Vanderhoof Hall.
By the late 1930s, under the leadership of Reverend Peter K. Flaming, the growing congregation began work on a new church. Thanks to the final $1,000 donation by J.C. Higginbotham in August 1939 and the dedication of local volunteers, the new building took shape within seven months.
Local Stone, Unique Beauty: Building with Malpais and Sandstone
Completed in early 1940, the church is one of Flagstaff’s few examples of Gothic Revival architecture, designed by Phoenix architect Orville Bell. What sets it apart is its distinctive use of two local materials:
- Malpais rock: A black volcanic stone giving the structure a solid, rustic feel.
- Moenkopi sandstone: A red stone used for trim, linking the church to the city’s storied stone masonry traditions.
Character and Craftsmanship
With its steeply pitched roof, amber glass windows, buttresses, and pointed arch entrance, the building embodies the essence of Gothic Revival—adapted to local sensibilities. Inside, original wrought iron chandeliers and oak scissor trusses evoke a humble elegance, even as the sanctuary remains simple and reverent.
Notably, the church opened in 1940 without pews, an organ, or a bell—all added during the 1940s through generous donations.
Thoughtful Additions, Lasting Integrity
In 1949, a large annex was added to the north side, doubling the church’s size while perfectly matching its original style and materials. A small cinder block addition followed in the early 1950s. Despite these updates, the church has preserved its original character and remains eligible for the National Register of Historic Places.
Part of a Larger Architectural Story: Other Flagstaff Buildings of the Era
The 1930s and 1940s were formative years for Flagstaff’s built environment, with many public and religious structures reflecting a shared aesthetic of permanence, simplicity, and local material use. Several notable buildings from this time help place FCF’s church within a broader historical and architectural narrative:
- Flagstaff High School (1936) – A WPA project built using native stone, symbolizing federal investment in public infrastructure and education during the Great Depression.
- Flagstaff City Hall (1939) – Constructed the same year that work began on FCF’s building, this civic structure features malpais and sandstone, echoing the local palette.
- U.S. Post Office (1940) – Completed the same year as the church, this building on Aspen Avenue reflects the restrained federal classical style of the era.
- Church of the Nativity Rectory (1930) – Also designed by Orville Bell, this building is the only other known Flagstaff project by the Phoenix-based architect. Like the FCF church, it reflects a commitment to thoughtful proportions and regional character.
These buildings, including FCF’s, are more than functional spaces—they’re lasting reflections of Flagstaff’s heritage and the community’s values during a transformative era.
